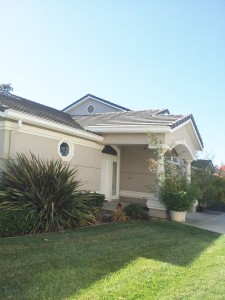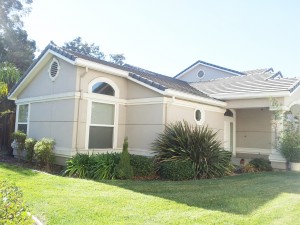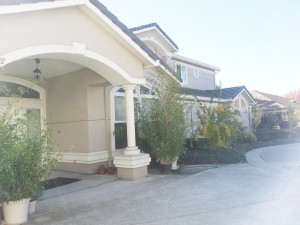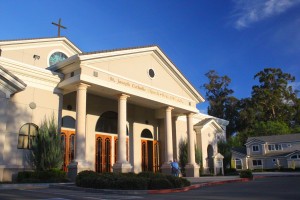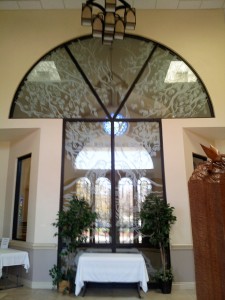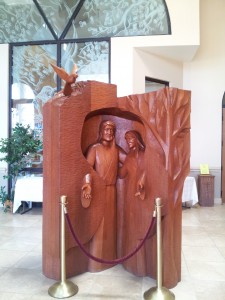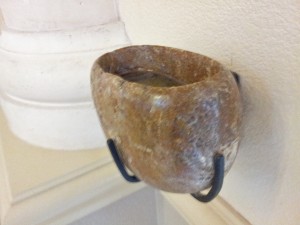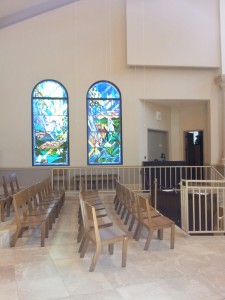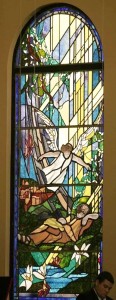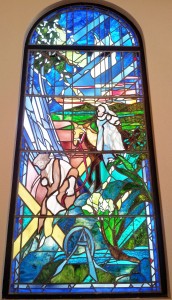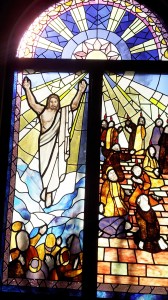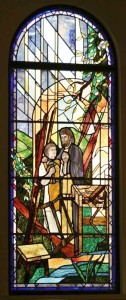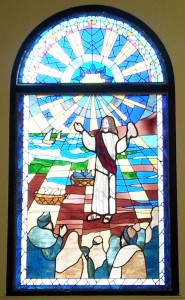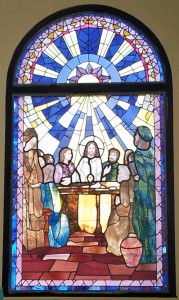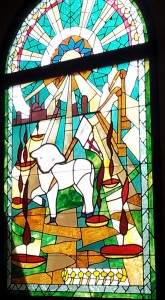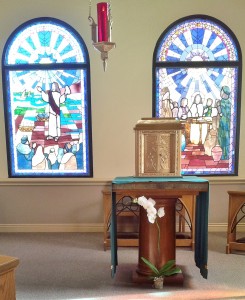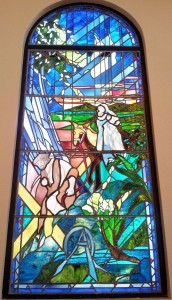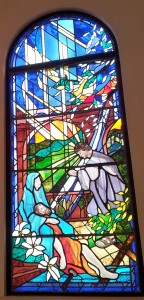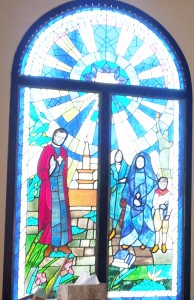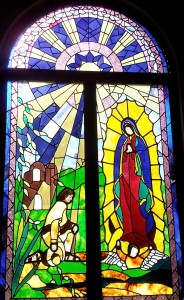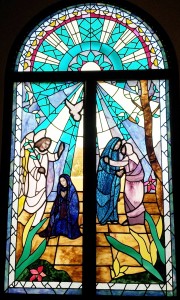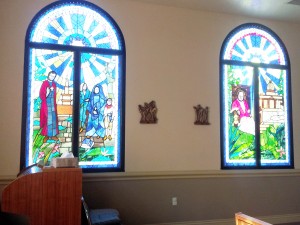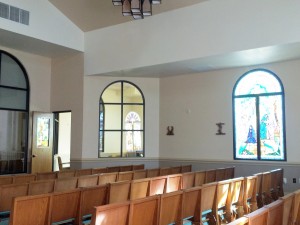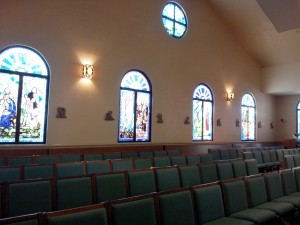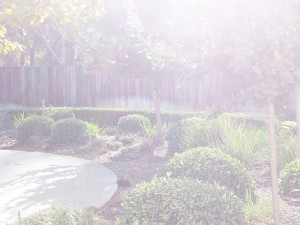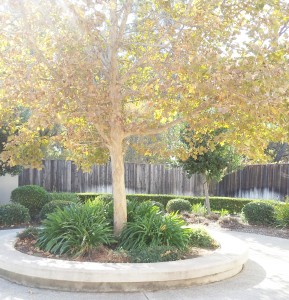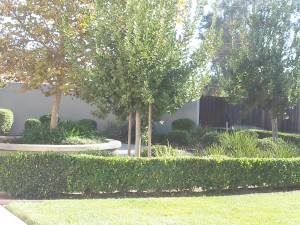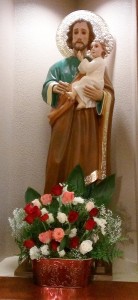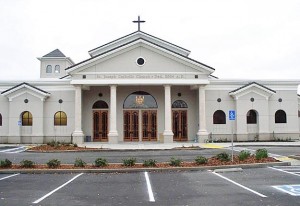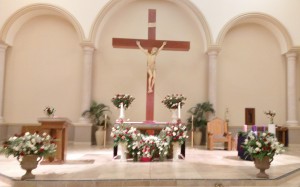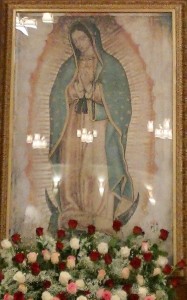Dedication
Sunday, December 12, 2004, was an historic occasion in the spiritual life of our parish. On that day, his Excellency, Bishop William Weigand, Bishop of the Diocese of Sacramento, dedicated our new home. This ceremony marked the end of the effort that began over four years ago. It all began in the spring of 2000 when our pastor decided the time had come to realize the hopes of our parish community for a permanent church. Since the inception of the parish, our liturgies had been held in the multi-purpose room of Notre Dame School and, later in the Parish Center constructed in 1996.
Our new home is the culmination of the work and dedication of many people and organizations. Principle among these was the Parish Building Committee whose vision inspired the architect who designed the building, and the general contractor that oversaw construction.
Actual construction was completed in December of 2004. It is a steel and wood frame structure with a stucco exterior. The design is Romanesque, its principal features being columns and arches. The size of the building is 18,750 square feet. It has a Narthex, Nave, Daily Chapel, Reservation Chapel, Parish Offices and a Meeting Room. It is fifty-two feet high. There is a ten-foot cross on the ridgeline. The tower that houses the bells is sixty-five feet high. It is a very impressive structure.
The Narthex
The Narthex is a large gathering space just inside the twelve-foot high main doors of the church. A beautiful hand-carved statue of Mary and Joseph welcomes everyone into our new church. It stands seven feet high and was carved out of Honduran mahogany. Between the Narthex and the Nave is an etched glass window depicting the baptism of Jesus by John the Baptist. This window is twenty feet high. The baptismal font is visible through this window.
The Nave
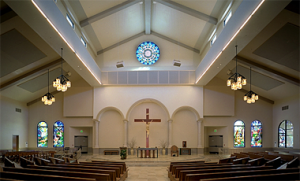 The Nave is the main part of the building where the Liturgy is celebrated. As you enter the Nave, the vastness of the interior is quite evident. The soaring height of the ceiling, the altar platform, and the stained glass windows inspire a sense of reverence and worship. The Nave is 8400 square feet in size and has pews that will accommodate over 700 persons. The floor is sloped and the pews are arrayed in a semi-circle around the altar platform. On one side of the Nave is the Daily Chapel where Mass is celebrated during the week. It will accommodate 120 persons. Visible from the Nave is the Reservation Chapel, where the Tabernacle is located. It has kneelers and chairs designed for meditation and quiet reflection.
The Nave is the main part of the building where the Liturgy is celebrated. As you enter the Nave, the vastness of the interior is quite evident. The soaring height of the ceiling, the altar platform, and the stained glass windows inspire a sense of reverence and worship. The Nave is 8400 square feet in size and has pews that will accommodate over 700 persons. The floor is sloped and the pews are arrayed in a semi-circle around the altar platform. On one side of the Nave is the Daily Chapel where Mass is celebrated during the week. It will accommodate 120 persons. Visible from the Nave is the Reservation Chapel, where the Tabernacle is located. It has kneelers and chairs designed for meditation and quiet reflection.
The church has many unique features within the worship space.
The Baptismal Font
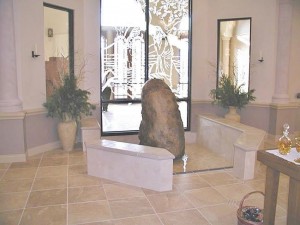 Just beyond the doors to the Nave is the baptismal font. We enter the spiritual life of the church through the waters of Baptism. The font was placed in the entrance of the Nave for this reason. It has a rock of significant size, almost six feet in height. Water flows over the rock as it did when Moses struck the rock with his staff. The rock is prominent in both the Old and New Testaments and is used as a symbol of Jesus and his Church. The rock is native Californian stone and pieces of it are inlayed in various articles of ecclesiastical furniture.
Just beyond the doors to the Nave is the baptismal font. We enter the spiritual life of the church through the waters of Baptism. The font was placed in the entrance of the Nave for this reason. It has a rock of significant size, almost six feet in height. Water flows over the rock as it did when Moses struck the rock with his staff. The rock is prominent in both the Old and New Testaments and is used as a symbol of Jesus and his Church. The rock is native Californian stone and pieces of it are inlayed in various articles of ecclesiastical furniture.
Holy Water Bowls
The Crucifix
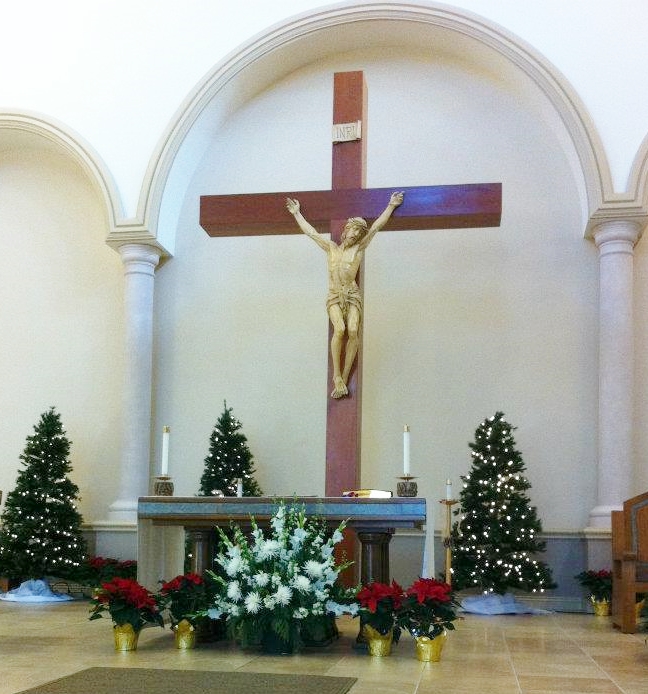 One of the most impressive sights one sees upon entering the Nave is the crucifix. It is free standing between the Altar and the rear wall. It rises nineteen feet above the floor and the corpus is six feet tall. The cross is made from Honduran mahogany and is stained to blend with the other colors in the Nave.
One of the most impressive sights one sees upon entering the Nave is the crucifix. It is free standing between the Altar and the rear wall. It rises nineteen feet above the floor and the corpus is six feet tall. The cross is made from Honduran mahogany and is stained to blend with the other colors in the Nave.
Rose Windows
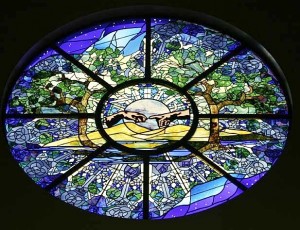
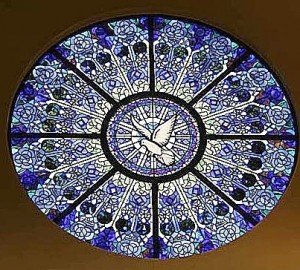 There are two rose windows, one at each end of the clerestory. Each of these windows is ten feet in diameter. The Holy Spirit window is located above the altar in the east end of the Nave. The window has a white dove hovering in a sea of blue stained glass. The Creation window is located at the west end of the clerestory above the entrance to the Nave. Its centerpiece is derived from Michelangelo’s creation scene in the Sistine Chapel. The hands of God and Adam are imposed on the golden hills of California surrounded by oak trees and fronted by the blue Pacific Ocean.
There are two rose windows, one at each end of the clerestory. Each of these windows is ten feet in diameter. The Holy Spirit window is located above the altar in the east end of the Nave. The window has a white dove hovering in a sea of blue stained glass. The Creation window is located at the west end of the clerestory above the entrance to the Nave. Its centerpiece is derived from Michelangelo’s creation scene in the Sistine Chapel. The hands of God and Adam are imposed on the golden hills of California surrounded by oak trees and fronted by the blue Pacific Ocean.
The Joseph Windows
At the east wall of the Nave alongside the Altar platform are the Joseph windows. There are two on each side of the Altar. On the left side are Joseph’s dream and the Flight of the Holy Family into Egypt. On the right side are scenes from Joseph’s carpenter shop and the Happy Death of Joseph.
Reservation Chapel
There are three stained glass windows in this space. They depict the Last Supper, the Miracle of the Loaves and Fishes, and a scene of the Lamb (Chapter 5, Revelations).
The Daily Chapel
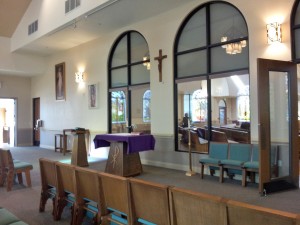
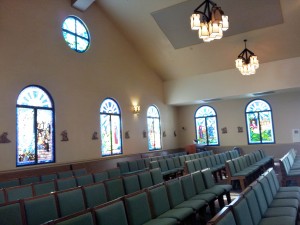
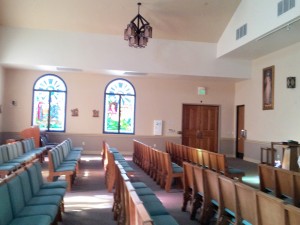
There are eight stained glass windows in this space. They have scenes of the Annunciation and Visitation, The Holy Family at Home and the Wedding Feast at Cana, the Ascension and Pentecost, Our Lady of Guadalupe, Father Junipero Serra and California Missions, Mother Cabrini and Bishop Neuman, and the Second Vatican Council. The round window near the ceiling will have the
symbols of the Four Evangelists.
Ecclesiastical Furnishings
One company manufactured all of the furniture in the church. These are the Altar, Ambo, Presider’s Chair, Tabernacle Stand, Credence and Gifts Table, and the pews. All of these pieces are made of ash. The furniture was stained to complement the color of the rock. Several of the pieces are also inlaid with pieces of the Baptismal rock. The Altar top represents Jesus and twelve pillars representing the apostles support it. It has a relic of Pius X sealed into the Altar top. The Ambo has two pillars representing the Old and New Testaments.
Chandeliers and Wall Sconces
The company that built the furniture manufactured the chandeliers and wall sconces throughout the Nave, Narthex and Daily Chapel. The Building Committee designed these fixtures. The light fixtures incorporate the arches throughout the Nave and the three circles represent the Trinity.
Exterior Features
The Front Entrance The four pillars in the front entrance represent the four evangelists. They are twelve feet in height as are the four entrance doors to the Narthex. 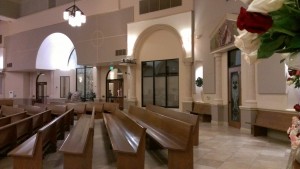
![]()
Meditation Garden
There is a meditation garden located outside the Daily chapel. It provides a space for quiet contemplation and reflection among verdant landscaping. There is also a new home for our Pastor. The Rectory is located at the south end of the property. 